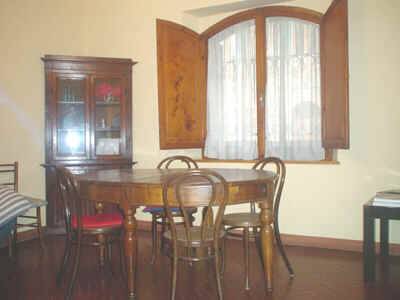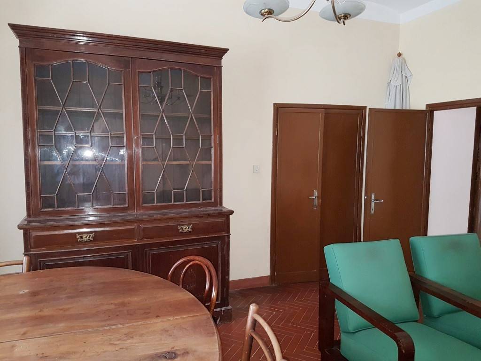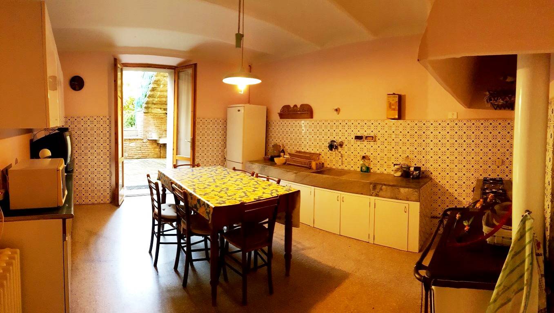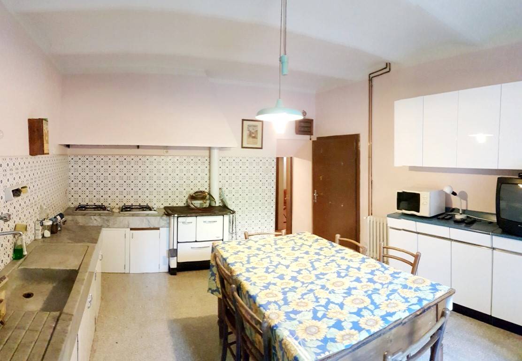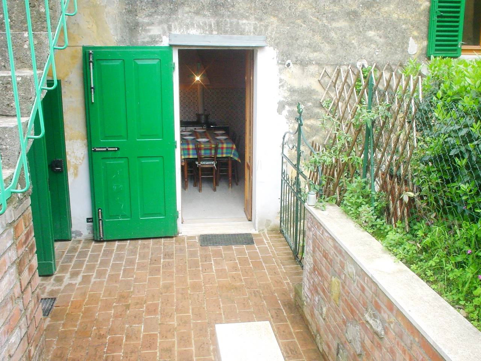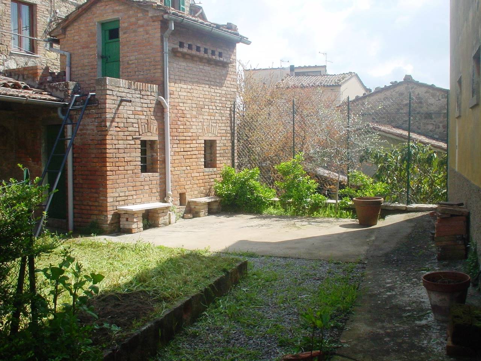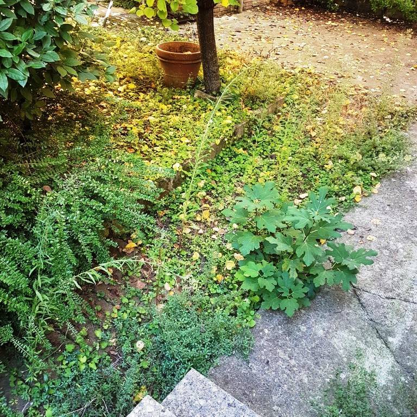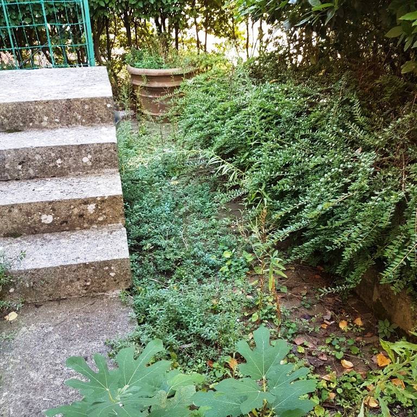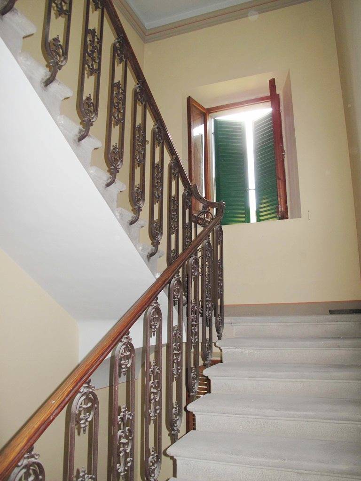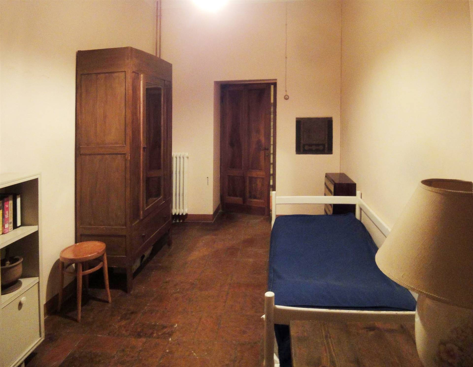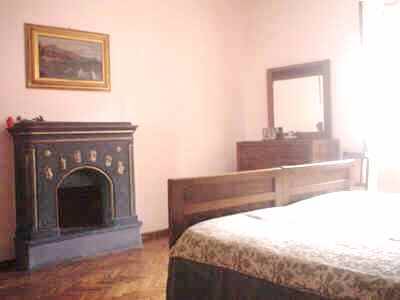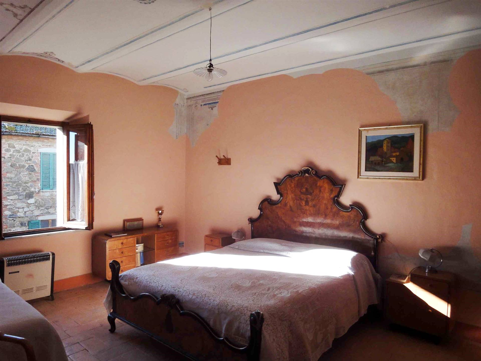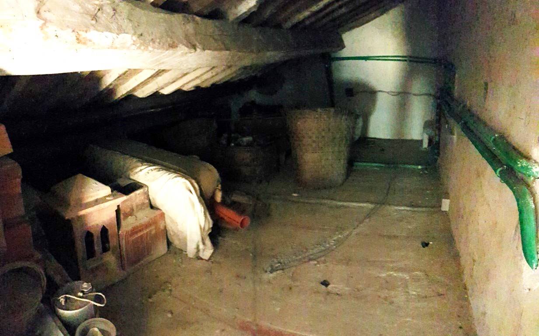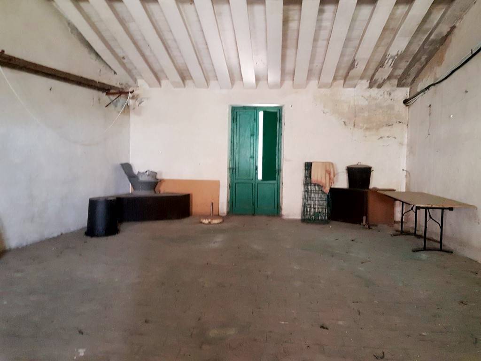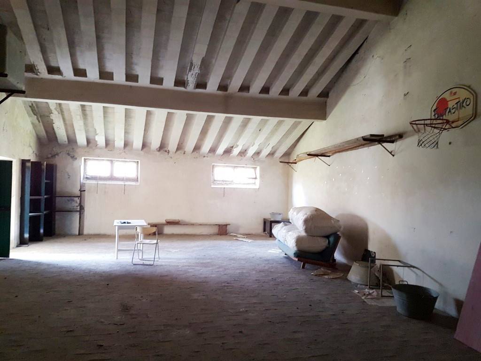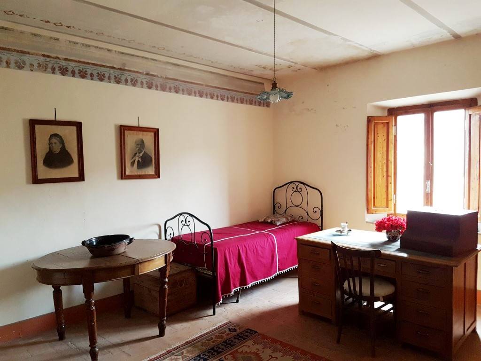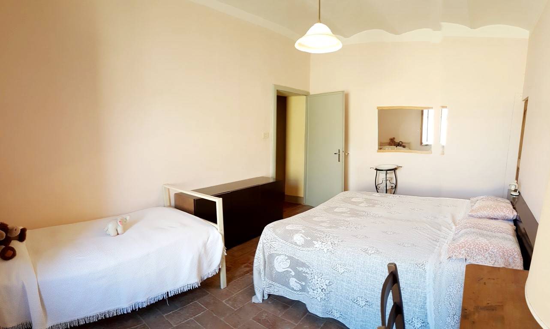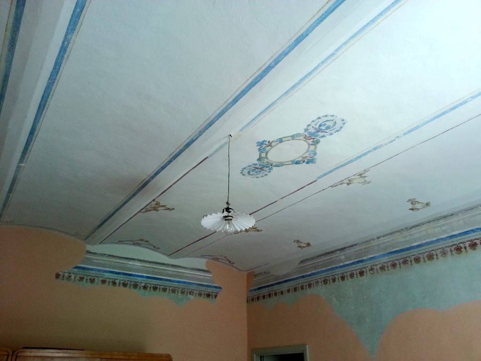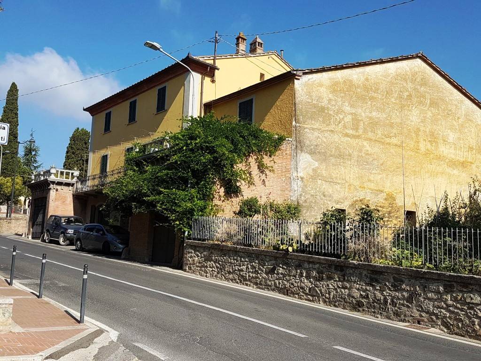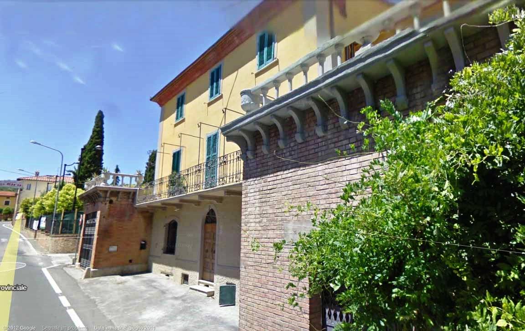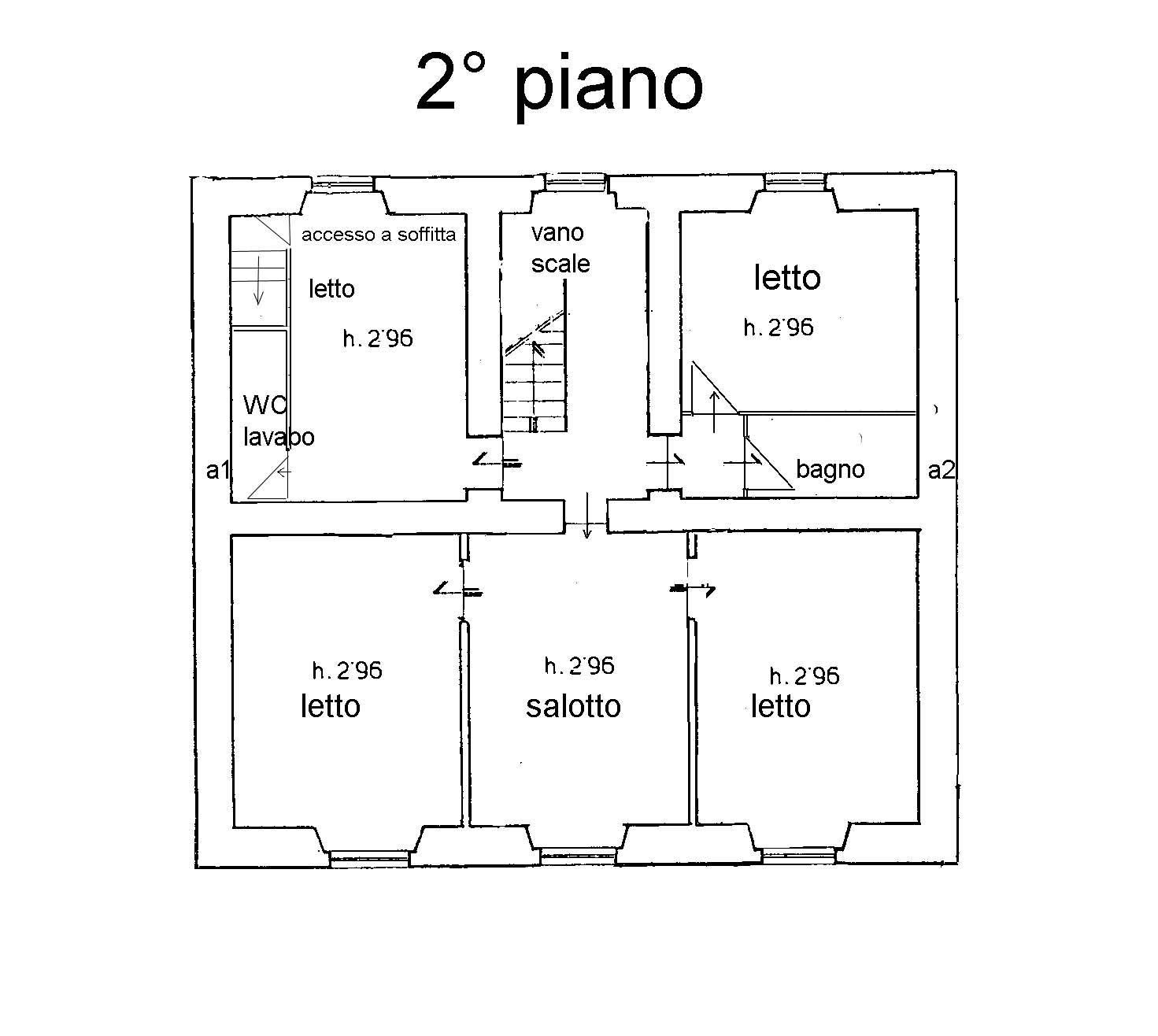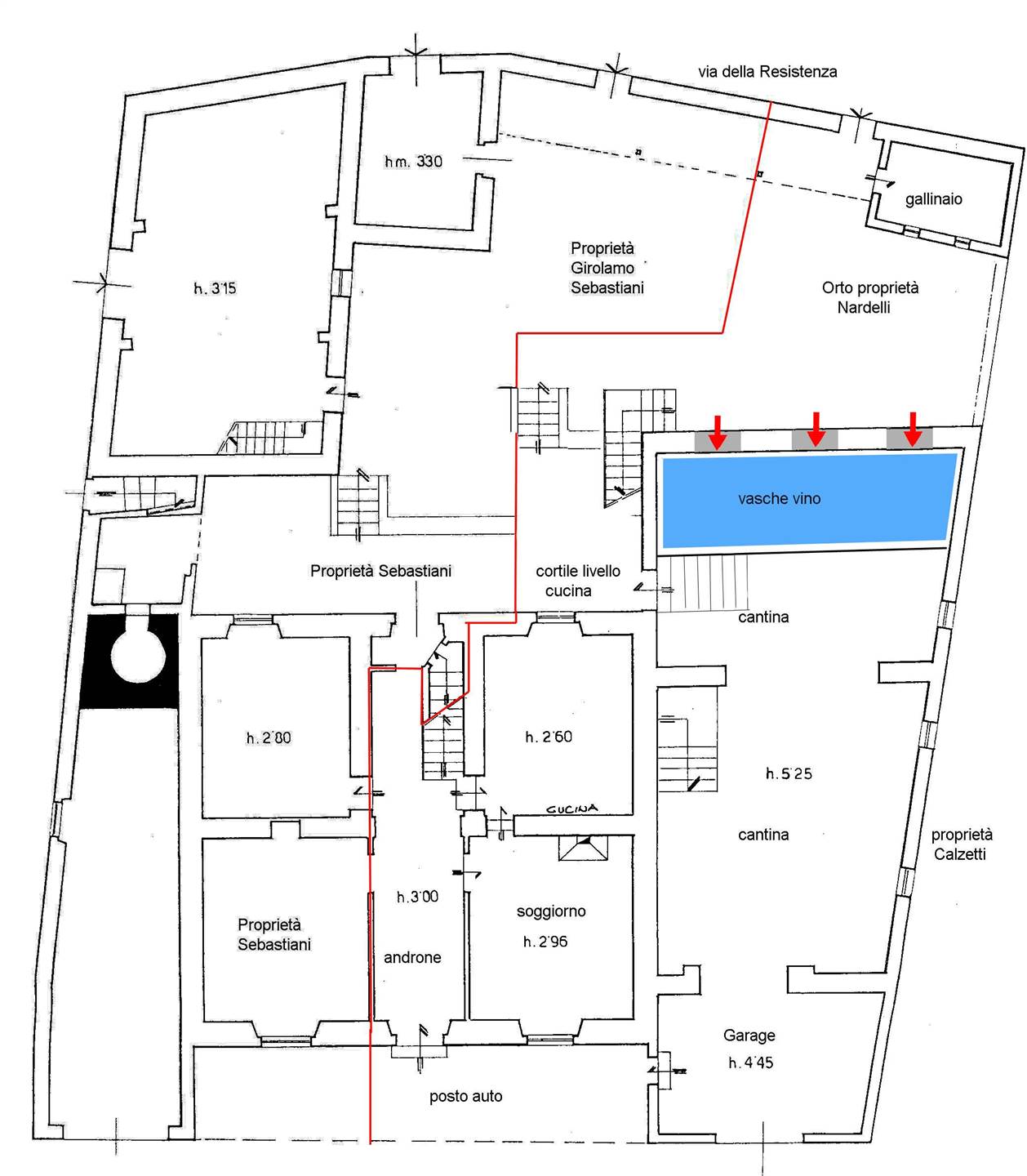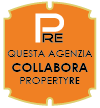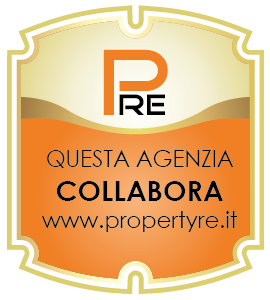Ref: Il Palazzo
CETONA
SIENA
Cetona (Piazze) – Il Palazzo
Ancient house located at the entrance to Piazze, part of the Municipality of Cetona, famous for having hosted the great Toscanini.
This original property is spread over four levels:
The ground floor: the entrance is through an entrance hall, with a large polychrome glass window from 1900, which leads to the living room, with a window overlooking the main street, with a fireplace; a large kitchen, with French doors which lead to a courtyard and then to a small garden of 60 square meters; the garage, which also leads to the cellar of about 100 square meters, which also leads to the courtyard. The cellar houses five concrete wine tanks, totaling approximately 1000 quintals. It has three windows overlooking a vegetable garden opening onto the old road (via della Resistenza), and a two-storey brick hen / dovecote. In this large room, using the volume of the 5 pools, you could build an indoor pool. From the garden you go up to a barn.
The property has a large parking space, in front of the house, of 7 x 3 meters.
A comfortable and wide staircase leads to:
The first floor: where a landing offers access to a bedroom and a hallway which leads to the master bedroom with period fireplace and window onto the terrace.
An anteroom with a 16-doors wardrobe, 2 other bathrooms and a third bedroom which has a French door to the terrace which is one meter x 10 meters wide, continuing with another 4x4 terrace above the garage.
On the second floor:
a landing leads to two bedrooms located to the north and to the room facing south, to a guest bedroom, with anteroom and bathroom; a room called “the stage”, with WC + sink, and access to the attic; a room, facing south, which leads to two bedrooms: one facing south-east and the other south-west.
The 2nd floor rooms have remnants of overlapping decorations done in 1910, and again in 1920.
The attic: covers the entire house, accessible only near the backbone wall, has two dormers, houses the centralized gas heating system.
It needs some renovation works
Ancient house located at the entrance to Piazze, part of the Municipality of Cetona, famous for having hosted the great Toscanini.
This original property is spread over four levels:
The ground floor: the entrance is through an entrance hall, with a large polychrome glass window from 1900, which leads to the living room, with a window overlooking the main street, with a fireplace; a large kitchen, with French doors which lead to a courtyard and then to a small garden of 60 square meters; the garage, which also leads to the cellar of about 100 square meters, which also leads to the courtyard. The cellar houses five concrete wine tanks, totaling approximately 1000 quintals. It has three windows overlooking a vegetable garden opening onto the old road (via della Resistenza), and a two-storey brick hen / dovecote. In this large room, using the volume of the 5 pools, you could build an indoor pool. From the garden you go up to a barn.
The property has a large parking space, in front of the house, of 7 x 3 meters.
A comfortable and wide staircase leads to:
The first floor: where a landing offers access to a bedroom and a hallway which leads to the master bedroom with period fireplace and window onto the terrace.
An anteroom with a 16-doors wardrobe, 2 other bathrooms and a third bedroom which has a French door to the terrace which is one meter x 10 meters wide, continuing with another 4x4 terrace above the garage.
On the second floor:
a landing leads to two bedrooms located to the north and to the room facing south, to a guest bedroom, with anteroom and bathroom; a room called “the stage”, with WC + sink, and access to the attic; a room, facing south, which leads to two bedrooms: one facing south-east and the other south-west.
The 2nd floor rooms have remnants of overlapping decorations done in 1910, and again in 1920.
The attic: covers the entire house, accessible only near the backbone wall, has two dormers, houses the centralized gas heating system.
It needs some renovation works
Consistenze
| Description | Surface | Sup. comm. |
|---|---|---|
| Sup. Principale | 595 Sq. mt. | 595 CSqm |
| Balcone scoperto | 16 Sq. mt. | 4 CSqm |
| Box non collegato | 20 Sq. mt. | 10 CSqm |
| Cantina non collegata | 100 Sq. mt. | 20 CSqm |
| Giardino appartamento collegato | 50 Sq. mt. | 8 CSqm |
| Mansarda con altezza media minima mt 2,40 | 100 Sq. mt. | 100 CSqm |
| Posto auto scoperto | 21 Sq. mt. | 4 CSqm |
| Soffitta collegata | 116 Sq. mt. | 58 CSqm |
| Terrazza collegata scoperta | 10 Sq. mt. | 3 CSqm |
| Total | 802 CSqm |











